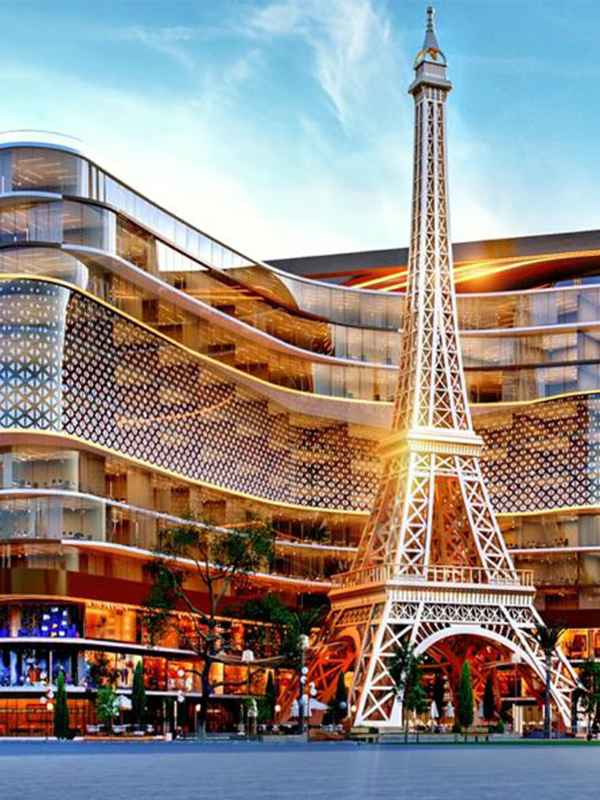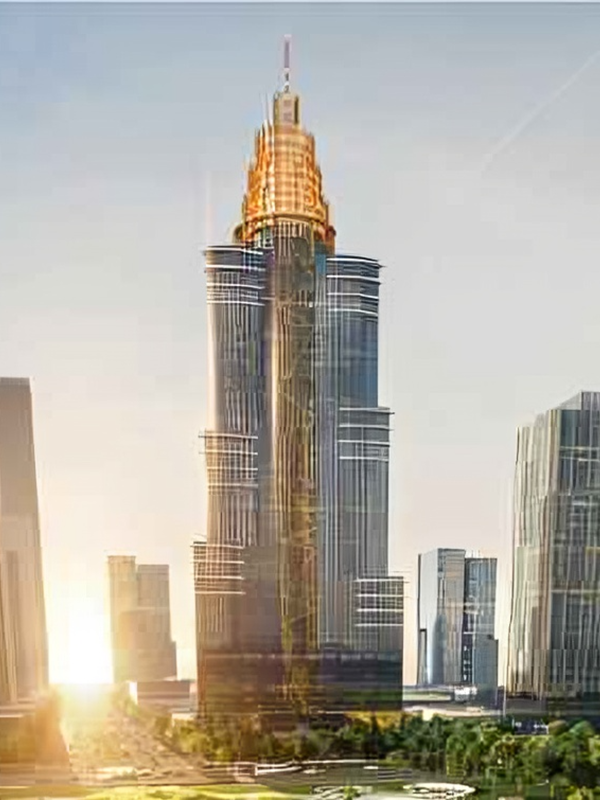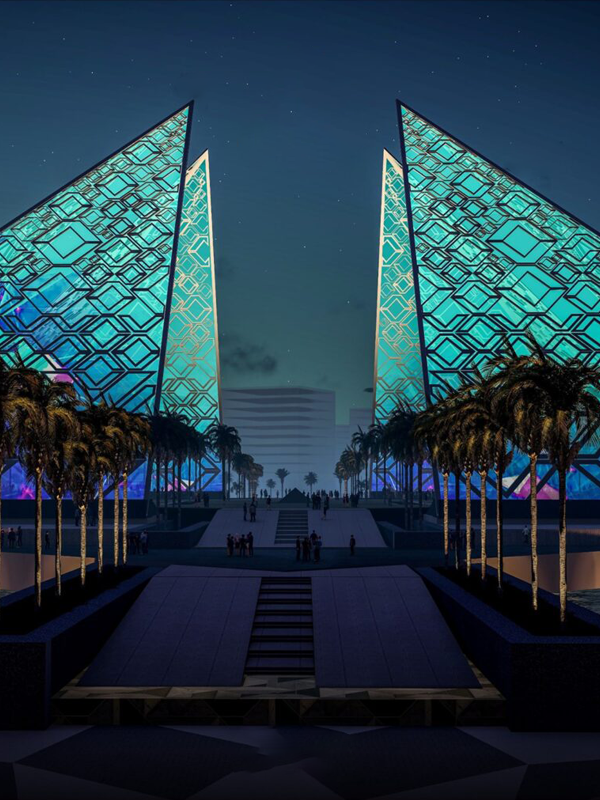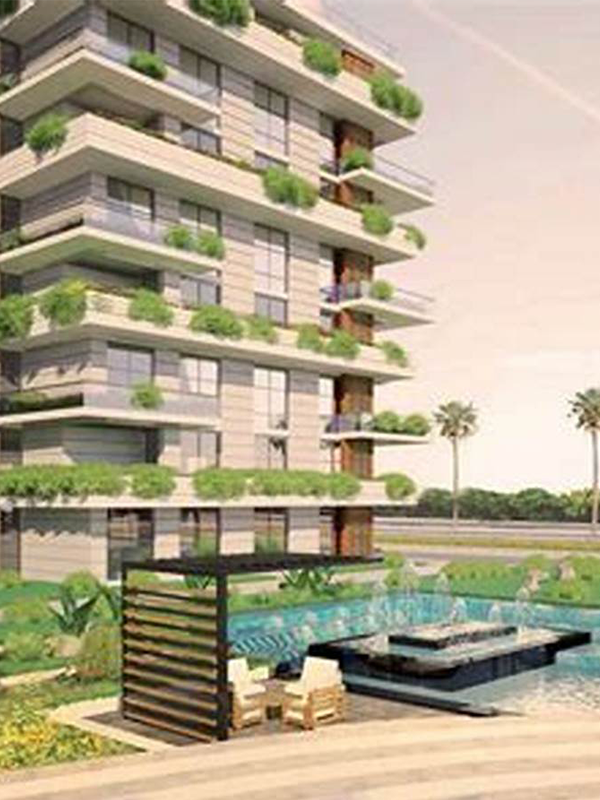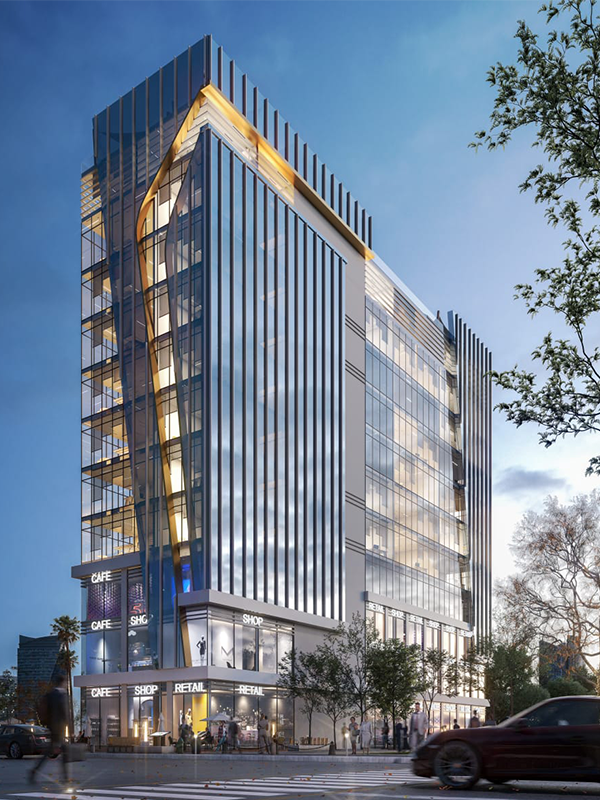Levels Business Tower
New CapitalAbout Project
The Downtown area has many towers, but the “Levels Business Tower” project is different because it is located in the first row of the tourist towers. It is also owned by a real estate developer with great experience in constructing towers in the Arab Gulf countries, which is “Urbnlanes Developments.” The project came with very elegant glass facades and design. Modern and reflects the expertise of the developing company.
The real estate developer “Urbnlanes Developments” is a group of companies specialized in building construction and advertising, and therefore this entity has a large
financial solvency of up to 10 billion pounds. It is also an expert in constructing high-rise towers, and therefore this
project is characterized by high quality, while the company is preparing to invade the Egyptian market. Real estate in
the future. Among the previous acts of polytheism
• Commercial and administrative buildings in Maadi and Mokattam. • High-rise towers in the Gulf countries for Arabi. • East Lane New Cairo.
• Commercial and administrative buildings in Maadi and Mokattam. • High-rise towers in the Gulf countries for Arabi. • East Lane New Cairo.
The Levels Business Tower project by Urbnlanes is located in the New Administrative Capital, specifically in Downtown, as the first row of the tourist towers. It is an
area characterized by high traffic, which encourages investors to acquire their unit there. The project is close to the
northern Mohammed bin Zayed Axis, and other vital places it is close to are:
• The Green River and the famous Al Masa Hotel. • Insurance and petroleum companies. • The government district and the ministries area.
• The Green River and the famous Al Masa Hotel. • Insurance and petroleum companies. • The government district and the ministries area.
The project was a mixed-use administrative, commercial and hotel project. However, the various activities work in complete harmony
with each other because the mall was built according to the vision of the veteran engineer “Mohamed Hafez”. The company
has exploited the land area of 18 thousand square meters to the fullest by allocating entertainment services and
facilities to complete the project. The aesthetic palette of the project. The tower consists of 41 floors and the
division is as follows:
• Central air conditioning and free internet throughout the project. • Panoramic elevators and escalators for easy
movement within the mall. • Display screens for advertising and guiding visitors to their destination. • Food Court has
the best cafes and restaurants serving delicious food and drinks. • A surveillance system with the latest cameras to
maintain security and safety 24 hours a day. • Green spaces and landscapes to stimulate creative cells. • An intelligent
system for controlling lighting and heat, in addition to automatic fire extinguishing. • Kids Area to entertain your
children in a safe area.
Delivery date is 2026
