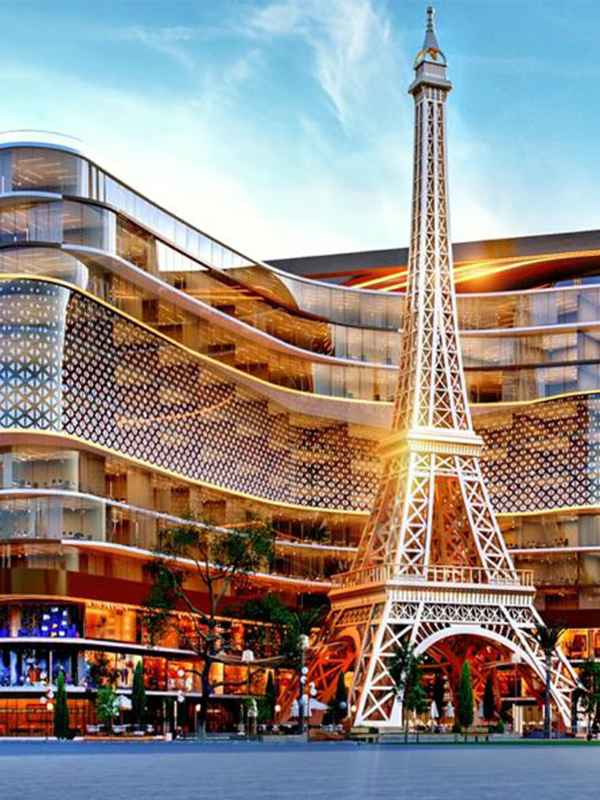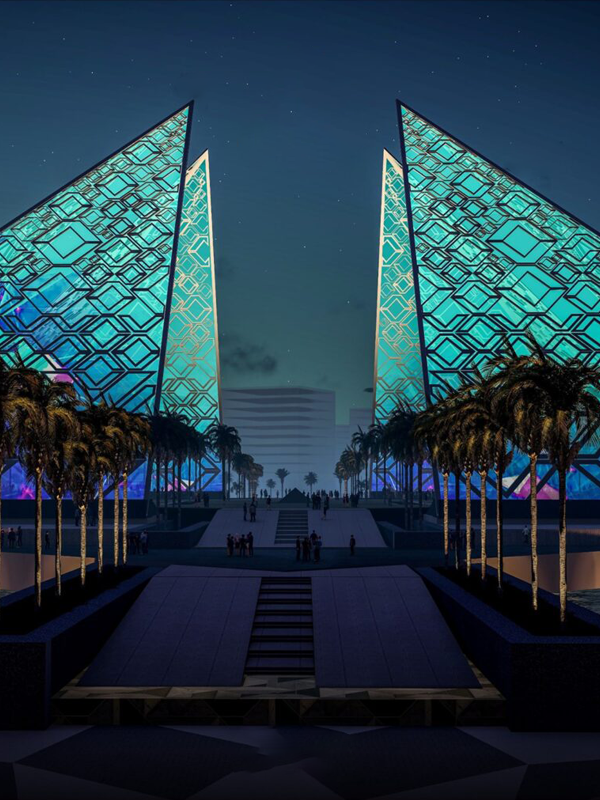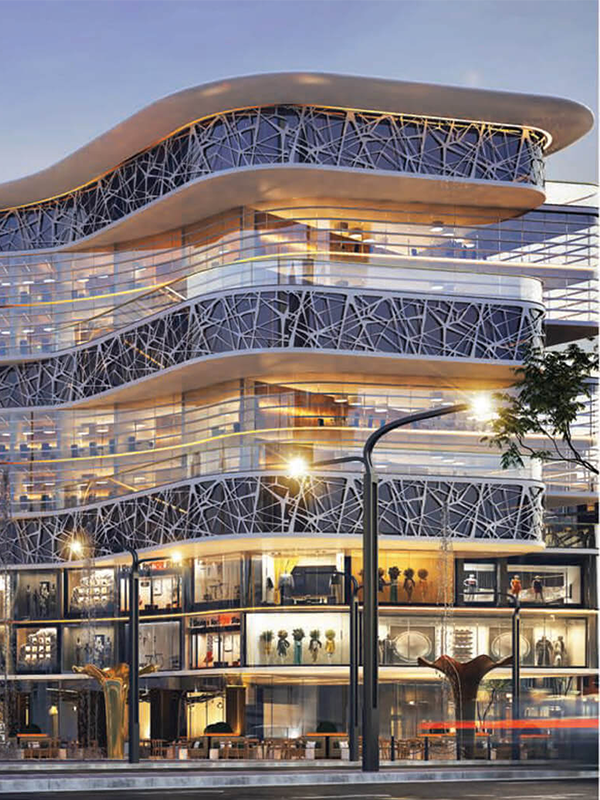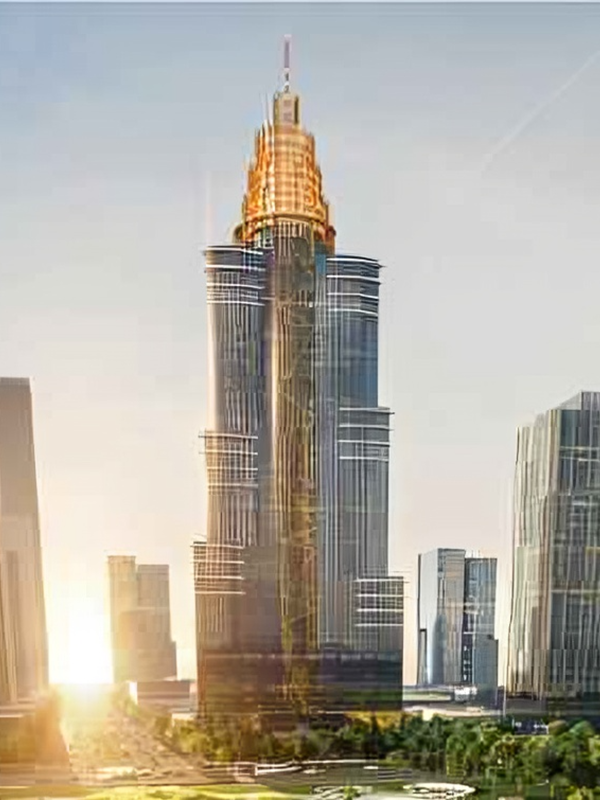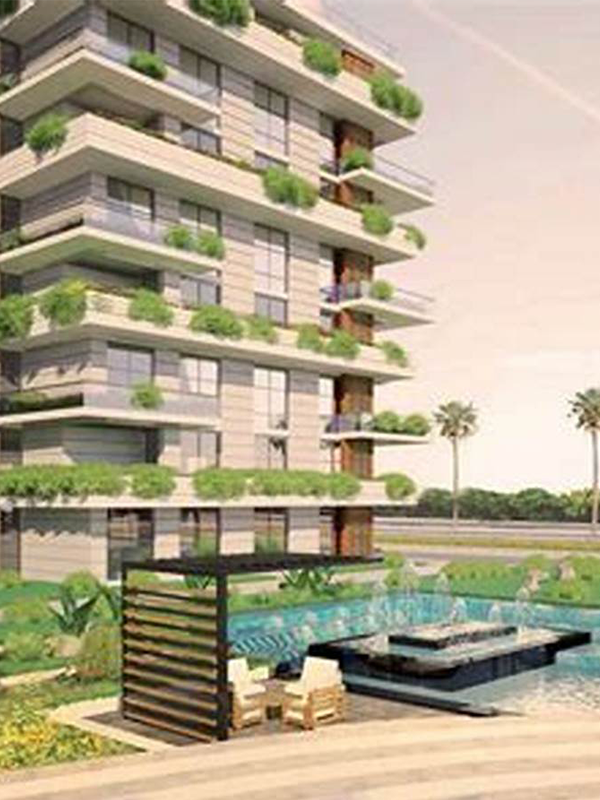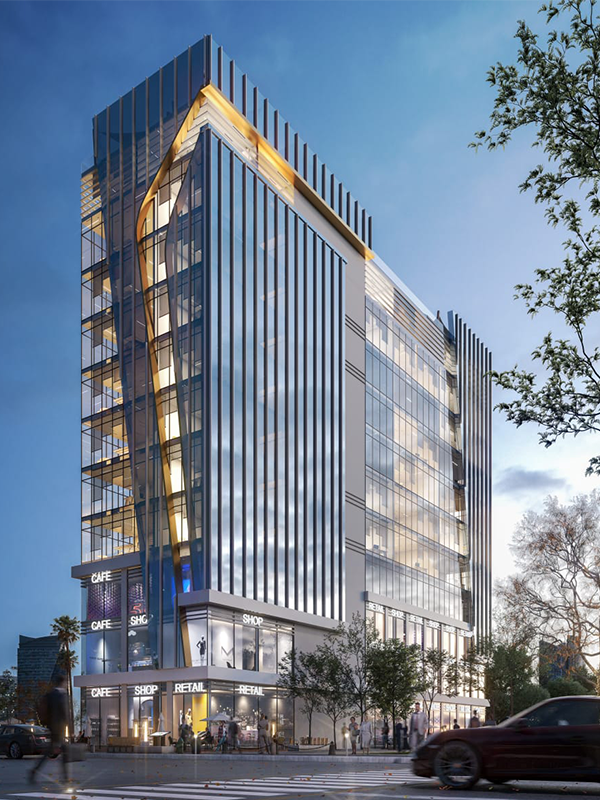East Tower
New CapitalAbout Project
This project “East Tower” is unique for two reasons one is because it is in the Central Business District and the other is because it is the tallest commercial tower in the area apart from being very close to the iconic tower. The project is for the developer company “UC Developments”, which has partnered with great expertise in the field of construction to provide the best possible quality in terms of design and services.
"The real estate developer", UC Developments, has carried out many projects in various activities and in various places in Egypt, which has proven its feet when
entering the capital market. It already has previous projects, such as in the Administrative Capital, and this is its
third project. The company has partnered with many specialists, such as an engineering consultant, a metal works
consultant, and a basics consultant, to ensure the success of this huge project. Among the company’s previous works are:
• Uni Tower and Uni Tower 2, the Administrative Capital • Residential buildings in the Fifth Settlement • Commercial buildings in the 6th of October area
• Uni Tower and Uni Tower 2, the Administrative Capital • Residential buildings in the Fifth Settlement • Commercial buildings in the 6th of October area
The East Tower project is located in the New Administrative Capital, specifically in the Central Business District, directly in front of the
iconic tower, on plot No. “CN-08”, in addition to being near many main axes that increase traffic around it and make it
highly visible. Among the important vital places that the project is approaching are:
• Mohammed bin Zayed Corridor, which connects the capital to each other. • The capital’s international airport and the Green River. • The famous Al-Massa Hotel
• Mohammed bin Zayed Corridor, which connects the capital to each other. • The capital’s international airport and the Green River. • The famous Al-Massa Hotel
The design of the East Tower project is characterized by originality and sophistication because it was built by a group of experts in the field and it
includes various units, from administrative, commercial, and even hotel, to suit all businessmen. It was built on an
area of 12 thousand square meters and a length of 160 meters to become one of the signs of the CBD, while the
division of the mall was as follows:
• From the ground floor to the second floor are commercial units • From the third floor to the thirty are administrative units • From the thirty-first to the forty floor are hotel units
• From the ground floor to the second floor are commercial units • From the third floor to the thirty are administrative units • From the thirty-first to the forty floor are hotel units
• An intelligent system for controlling lighting and heat, in addition to automatic fire extinguishing • A garage
consisting of five floors underground to accommodate a large number of cars • The Food Court has the best cafes and
restaurants to serve the most delicious food and drinks • A surveillance system with the latest cameras to maintain
security and safety 24 hours a day • Green spaces And natural landscaping to activate creative cells • Reliance on clean
solar energy and the presence of electrical generators when needed • Kids Area to entertain your children in a safe area
• A dancing fountain to give an aesthetic touch to the project
Delivery date is 2024
